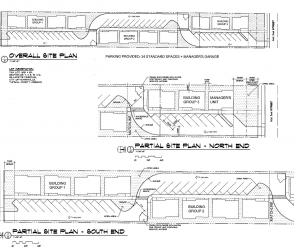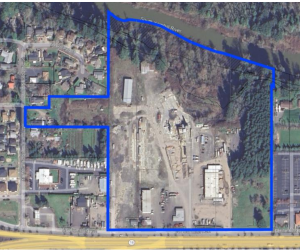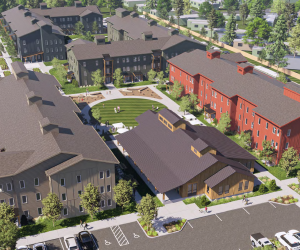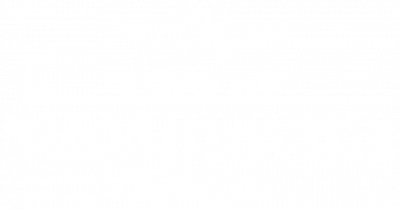Community Development
Ray Kulback is requesting approval of a zone change from R-1 (Single-Family Residential) to R-4 PD (Multiple-Family Residential Planned Development) on an approximately 0.22 acre parcel of land.
The application requests the approval of a concurrent approval of a Comprehensive Plan Map Amendment and Zone Map Amendment.
The Stratus Village Project includes three applications: Planned Development Amendment (PDA 2-23), Three Mile Lane Review (TML 1-23), and Landscape Plan Review (L 25-23)
Stratus Village
Brian Jackson, on behalf of property owner Linfield University, requesting the approval of the demolition of an existing historic landmark and building that is listed on the McMinnville Historic Resources Inventory as an “Significant” historic resource (resource number B549).
Terry LaMasters, on behalf of LGI Homes, is requesting approval of an administrative variance to reduce the exterior side yard setback by less than ten percent (15 feet to 13.7 feet) for a new
Below is a list of proposed/approved Subdivision requests. Subdivision requests with fewer than 10 lots are approved administratively by the Planning Director. Subdivision requests with 10 or more lots require a public hearing before the McMinnville Planning Commission.
eff Piccolo, on behalf of property owner Wilco Farmers is requesting approval to partition an approximately 9.00 acre parcel of land into two (2) parcels approximately 5.00 and 4.00 acres in size to
Kelley Wilson, on behalf of property owner First Federal Savings & Loan, is requesting approval of the exterior design of a new building to be constructed on the subject property.
Regulations for privately owned trees and street trees are different.




